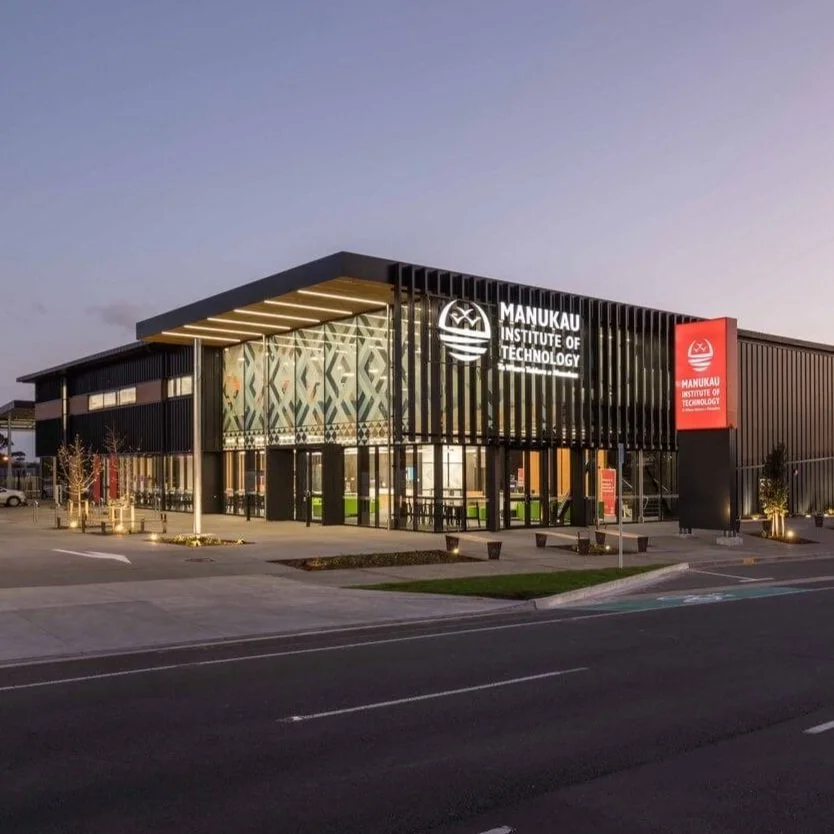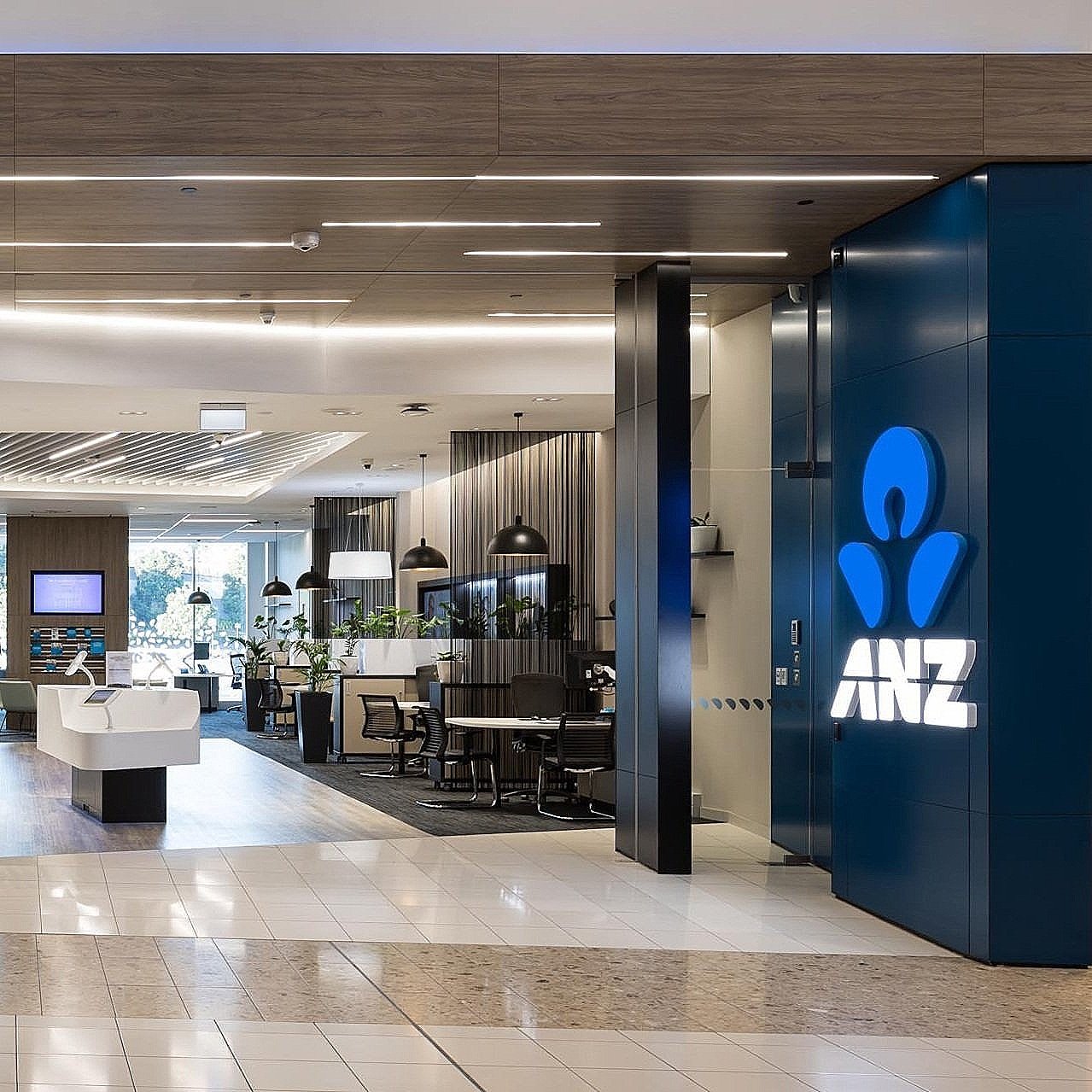Projects
MIT TechPark
Manukau Institute of Technology’s new TechPark is a new 9000 square metre educational facility, grounded in the architectural heritage of its campus, combining the Institute’s professional engineering and trade schools. Marking the intersection of Lambie Drive and Manukau Station Road, TechPark is situated across from the existing MIT Manukau building that includes the MIT Train Station Terminal beneath and diagonally opposite the Manukau Bus Station. An urban cornerstone, the site is considered a gateway location, with public visibility from the motorway and Manukau Station Road.
Steelfort Distribution Centre & Showroom
Steelfort’s new Auckland outlet store location. A multi-use building consisting of a 2000m² distribution warehouse, a double-height showroom space shared by Steelfort and Miele, a service workshop for Miele appliances, and an open plan mezzanine office space.
ANZ, Albany Mall
ASC Architects were engaged to produce a design and documentation for a new ANZ Branch fit-out as part of the new 277 Westfield Mall development in Newmarket, Auckland. The 300 square metres secure tenancy is located within the south area of the mall with high pedestrian flows and an opportunity to activate Broadway street exposure.




