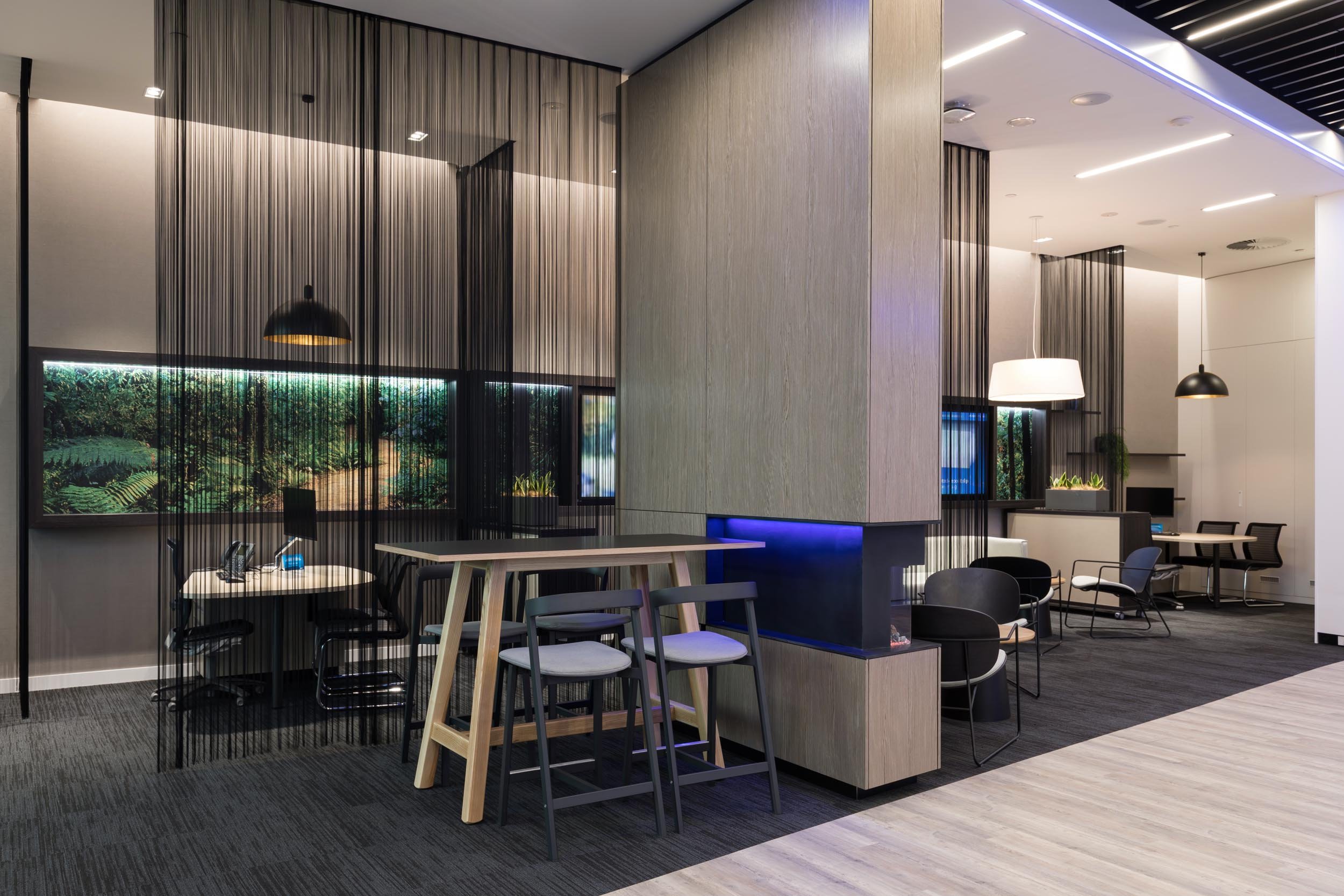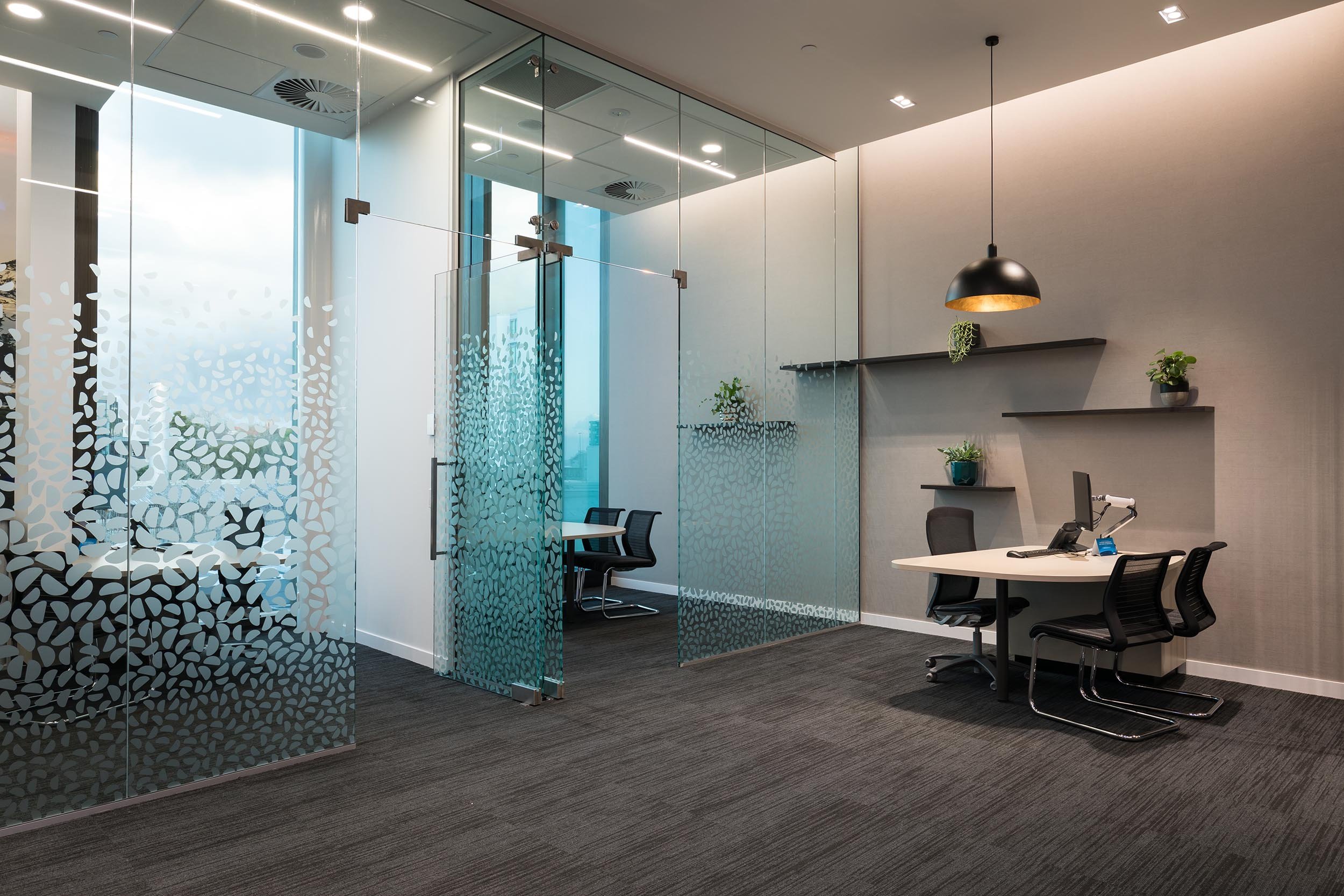ANZ, Newmarket
ASC Architects were engaged to produce a design and documentation for a new ANZ Branch fit-out as part of the new 277 Westfield Mall development in Newmarket, Auckland. The 300 square metres secure tenancy is located within the south area of the mall with high pedestrian flows and an opportunity to activate Broadway street exposure. Central to the brief was a desire to deliver visual impact, providing a presentable face to the shopping centre while offering operational efficiency and security.
The challenge of the project involved responding to the practical conditions of the space where privacy and staff security are translated into layout and design solutions. Embracing materials that would nurture a sense of mood and comfort.
Location
Auckland
Date completed
2020
Client
ANZ Bank
Team
Trevor Millen, David Tsao
Photography
Mark Scowen
Awards
Designers Institute of New Zealand Best Design Awards
Spatial/Retail Environment Bronze AwardNew Zealand Commercial Projects Awards
Retail Environment Silver Award
This project included a revitalised interior, the challenge to achieve Westfield design compliance with a degree of respect to prior branch visuals, integrating recognisable elements while elevating aesthetics. The 277 Westfield Mall branch consists of the central banking chamber, tellers’ counters, digital lounge, consultant spaces, interview rooms and staff facilities.
Lounge type furniture settings reinforce the comfort aspects of the interior, and significant areas of acoustic baffles were incorporated to provide a reserved and intimate atmosphere. Signage and technology solutions were upgraded accordingly, achieving logical layout and enhanced branch navigation.
The most significant innovations came from working with leading industry suppliers, incorporating Ecologically Sustainable Development (ESD) criteria as part of the design process. In addition to the fit-out, mechanical requirements included utilising energy-efficient control systems estimating cooling and heating requirements and LED lighting throughout with reduced operating costs. Although Greenstar accreditation was not required, the design team and client felt a responsibility in selecting sustainable materials, delivering design solutions that aspire to a to achieve new architectural benchmarks.
Like what you see?
Get in touch.
More projects
















