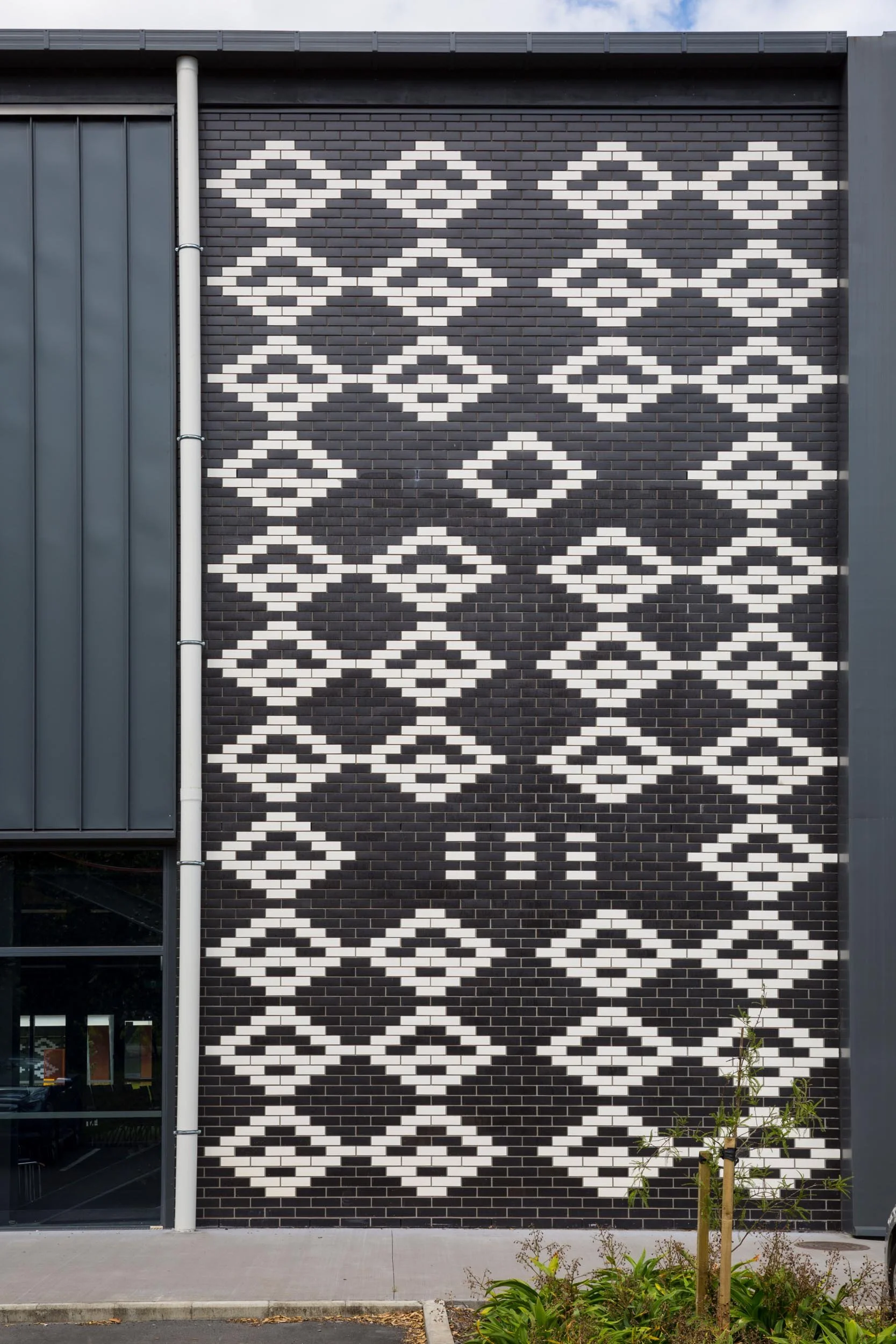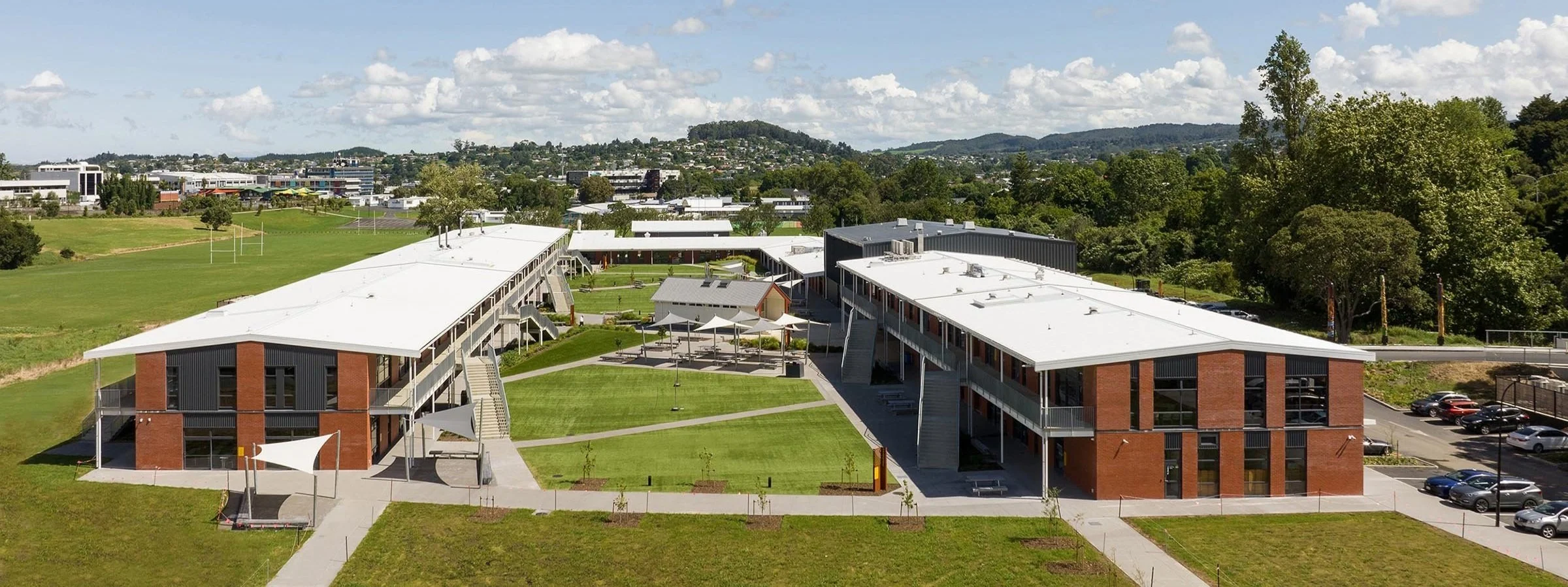Whangārei Boys’ High School
Whangārei Boys' High School was developed by the Ministry of Education, on a land initially gifted by the Iwi, specifically for developing a school on the site. ASC Architects was engaged as the lead designer by the Ministry for master planning and base building design. The project scope included replacing the existing operational school on the nearby fields, followed by the demolition of the current campus.
A new bridge to allow easy access to the site was also built, directly from the main State Highway SH1. The project is unique in that the school's Board of Trustees owned the land. The build roll for the redevelopment project was 1250 students, with master planning roll at 1600 students.
Location
Whangārei
Date Completed
2022
Client
Ministry of Education
Team
John Sofo, Sowmya Gnanasekaran, Amandine Paniagua
Photography
Mark Scowen, Doug Pearson
Awards
NZIA Auckland Architecture Award 2023: Education
Property Council NZ Industry Awards 2023 - Best in Category: Education
NZ Building Industry Awards 2022 - Thermosash Consultants Award: Finalist
The school, being the end-user, had significant involvement in the design, with the design team working closely with principals and head teachers to develop detailed educational briefs of their requirements. In addition, the team also collected input from two Mana Whenua tribal groups, Ngāti Kahu ki Torongare and Te Parawhau, with Landform Consulting Ltd facilitating conversations between the parties.
There were requirements for rich space layouts to accommodate professional learning, from food prep to welding and hardwood, and general teaching, through sciences, literature and social support that brought a wide range of materials and technologies needs in the design.
There were also requirements for community space, such as the library, the Whare and the hall. It was important for the school to provide a collaborative, inclusive and safe environment that celebrates diversity, fosters positive relationships, and sets students up with high aspirations to achieve meaningful career and academic pathways.
Another key requirement of the brief was to stay within budget, while modernising the educational facility and providing well lit, adaptable, open-plan spaces that must endure active behaviours over the path of time.
Like what you see?
Get in touch.
Construction Company:
Leighs Construction
Project Manager:
Beca
Quantity Surveyor:
Barnes Beagley Doherr
Structural Engineer:
WSP Opus Ltd
Demolition Contractor:
McMahon Ltd
Bridge Contractor:
United Civil Ltd
Landscape Architect:
Bespoke
Cultural Consulting:
Matakohe Architecture Landform Consultants
ICT Consultant:
TorqueIP
More projects

























