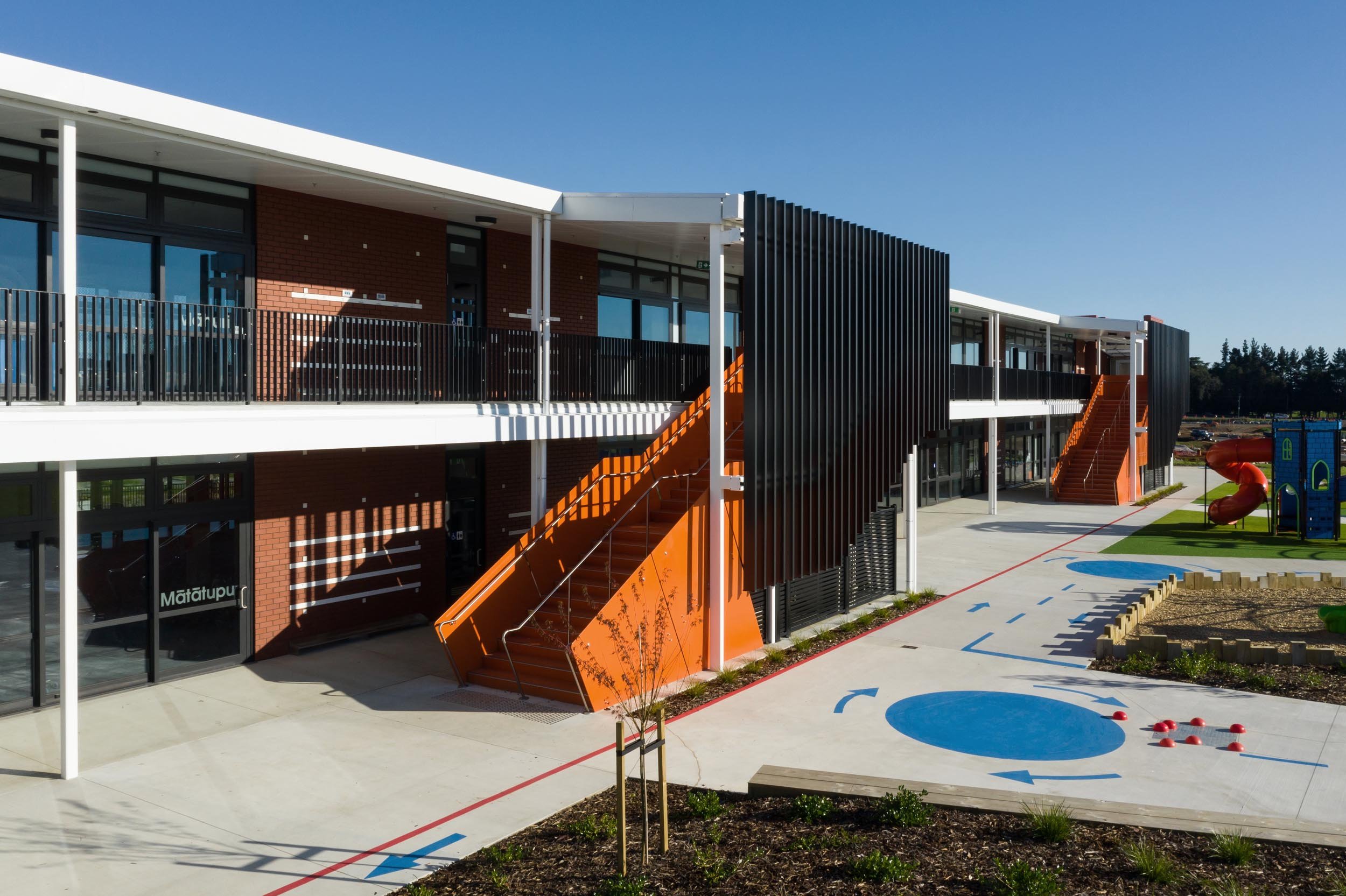Paerata Primary School
Paerata School is a brand-new primary school facility located in the developing suburb of Paerata Rise, provided to replace the existing and outdated Paerata School facilities located at another nearby site. The initial build caters for 370 students. Paerata School shares a similar design with nearby Tamaoho School, another brand-new primary school facility that was designed, documented, and constructed by the same team simultaneously as part of the same project.
The key requirement of the brief was to acknowledge that learners learn in different ways. This diversity in learning is likely to increase over time as education keeps pace with changes taking place in Aotearoa. Innovative learning environments were designed to provide multiple educational methods to encourage and foster openness, collaboration and connectivity in all aspects of school life. The learning spaces were also designed to maximise connection to the exterior learning central courtyard at the heart of the school.
Location
Pukekohe, Auckland
Date completed
2022
Client
Ministry of Education
Team
John Sofo
Photography
Mark Scowen
Awards
NZ Commercial Project Awards 2023 - Gold Award: Education
NZ Property Council - Excellence Award In Education Category 2022
NZ Commercial Property Awards 2022- Gold in Education
The site is located in the developing suburb of Paerata Rise. The spatial framework for the overall design was the establishment of a central courtyard at the heart of each school, a Community Axis linking key activity nodes, and a strong civic presence to the main street frontage, created by the position of the administration/ library building. A separate cultural narrative for each school was also developed to inform planning and the design of signage, building graphics and the landscaping for each central courtyard.
The masterplan ensures Paerata School has a strong civic presence from Jonah Lomu Drive, with the Library and Administration building anchoring the school frontage. This arrangement locates the arrival space near to the drop off and pick-up parking bay. The location of long-term staff car park along the to the south off the Administration facilities ensures that the strong civic school frontage is not compromised.
The school is linked by a large canopy and generous walkway overhangs. From the entry, a community axis running north-south links key communal spaces and facilities throughout the school. It terminates on the playing fields, providing good solar orientation and protection from the weather. A two-story Teaching block with its innovative learning environments is aligned to this axis, strengthening the design principal of student integration and collaboration. The teaching block has extensive glazing which opens out onto outdoor learning and play spaces either side for a strong indoor-outdoor connection and passive surveillance.
The Administration building also contains a large multipurpose hall consisting of two sports courts, changing room facilities, stage, and cafeteria. These facilities have been designed so they can be isolated for afterhours community events such as sporting events and community gatherings.
Like what you see?
Get in touch.
More projects



















