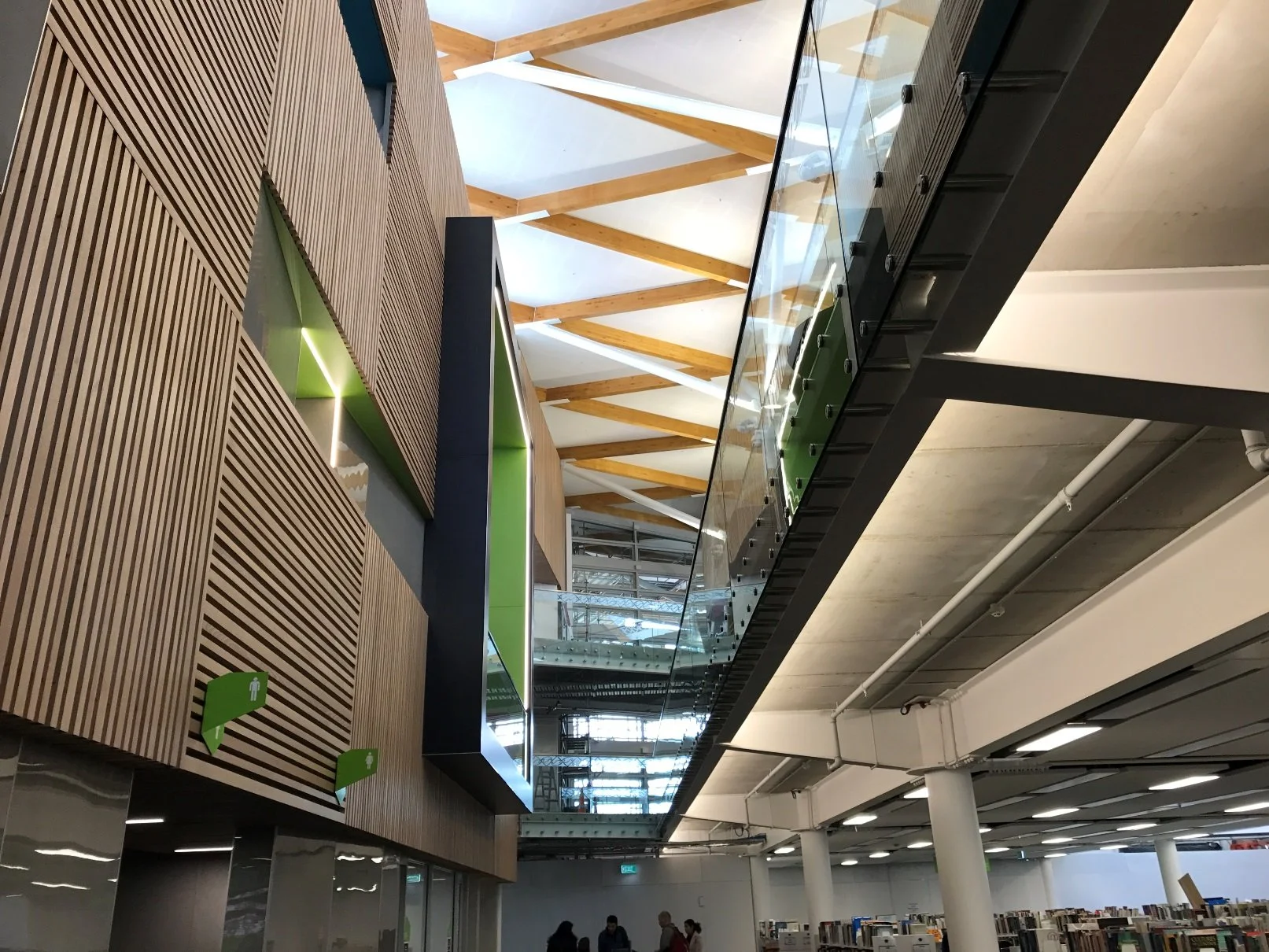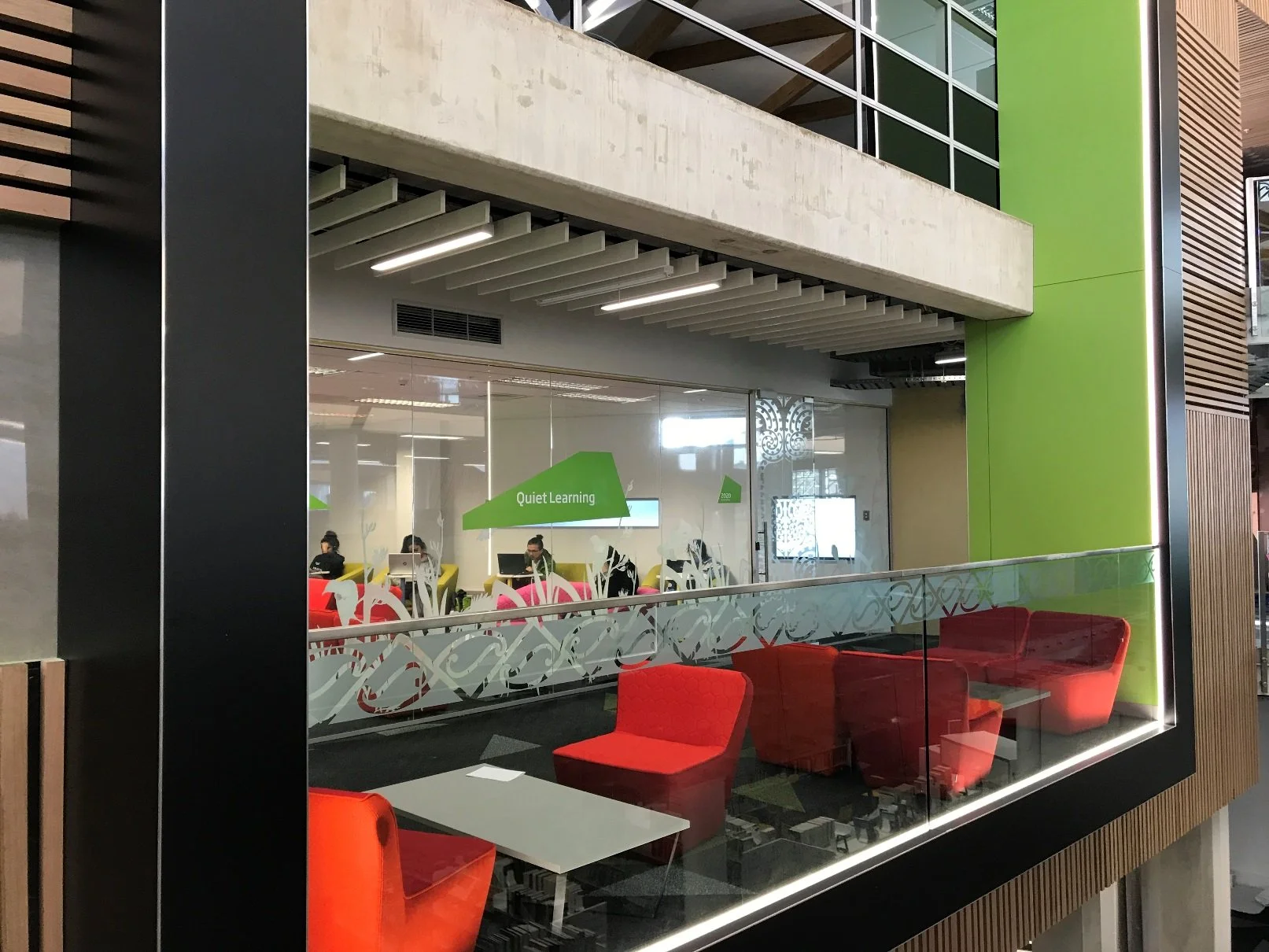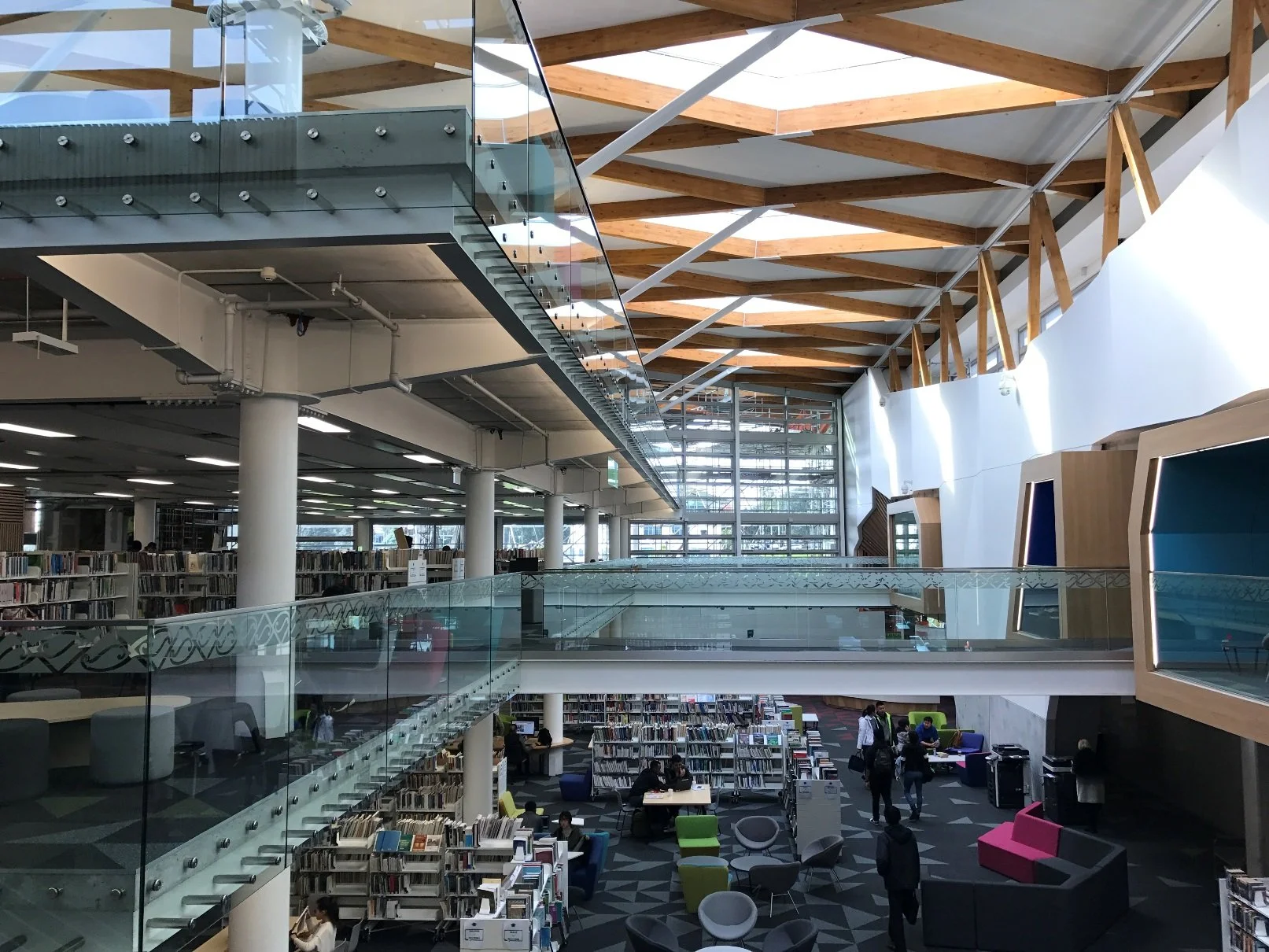Unitec Hub
This project, initiated in 2014, is the first step in the transformation of Unitec’s Mt Albert campus. This involves changes to both the physical environment and the pedagogy of learning at Unitec. An important part of the transformation is to make the campus ‘more sticky’, meaning students and staff spend significantly more time there, and interact in new ways.
The site was a courtyard enclosed by two and three story buildings built in the late 1990’s. This space was under-used and unattractive, with significant environmental drawbacks.
Location
Auckland
Date completed
2018
Client
Unitec
Team
John Sofo, Matt Every
Photography
Stephen Goodenough / Simon Devitt
Awards
NZIA Auckland Architecture Award - Category winner: Education
Resene Colour Award - Category winner: Education
Registered Master Builder’s NZ Commercial Project Awards - Gold Award
Property Council Awards - Merit Winner, GIB Education Property Awards
The brief was for a large open-plan social commons designed to simultaneously fulfil roles as a library, a social gathering space, a learning environment where students will collaborate and learn from each other, a café and food service space, and a space where a range of student support services would be provided. A visually stimulating interior with a strongly Pacifica flavour was required.
We decided to fully enclose the courtyard to create interior space that is temperature controlled (passive methods are used for cooling, while the floors are internally heated in winter), carpeted for acoustic absorption, and with comfortable furniture. Computer-controlled operable windows and bird proofing mesh have been used as design elements.
We addressed the prior lack of a focus for the campus by providing a large, singular enclosure, higher than all the existing buildings, in a strong, unified design which is the dominant architectural element in the view across the green space fronting the campus. Many of the less well-resolved older architectural elements have been removed, or trimmed to abut the new, larger form. This has the effect of making the existing elements surrounding the central form sub-subservient to it and giving the whole a sensible hierarchy. The main element of the brief – the social learning space – is clearly legible in the overall form.
Like what you see?
Get in touch.
More projects


















