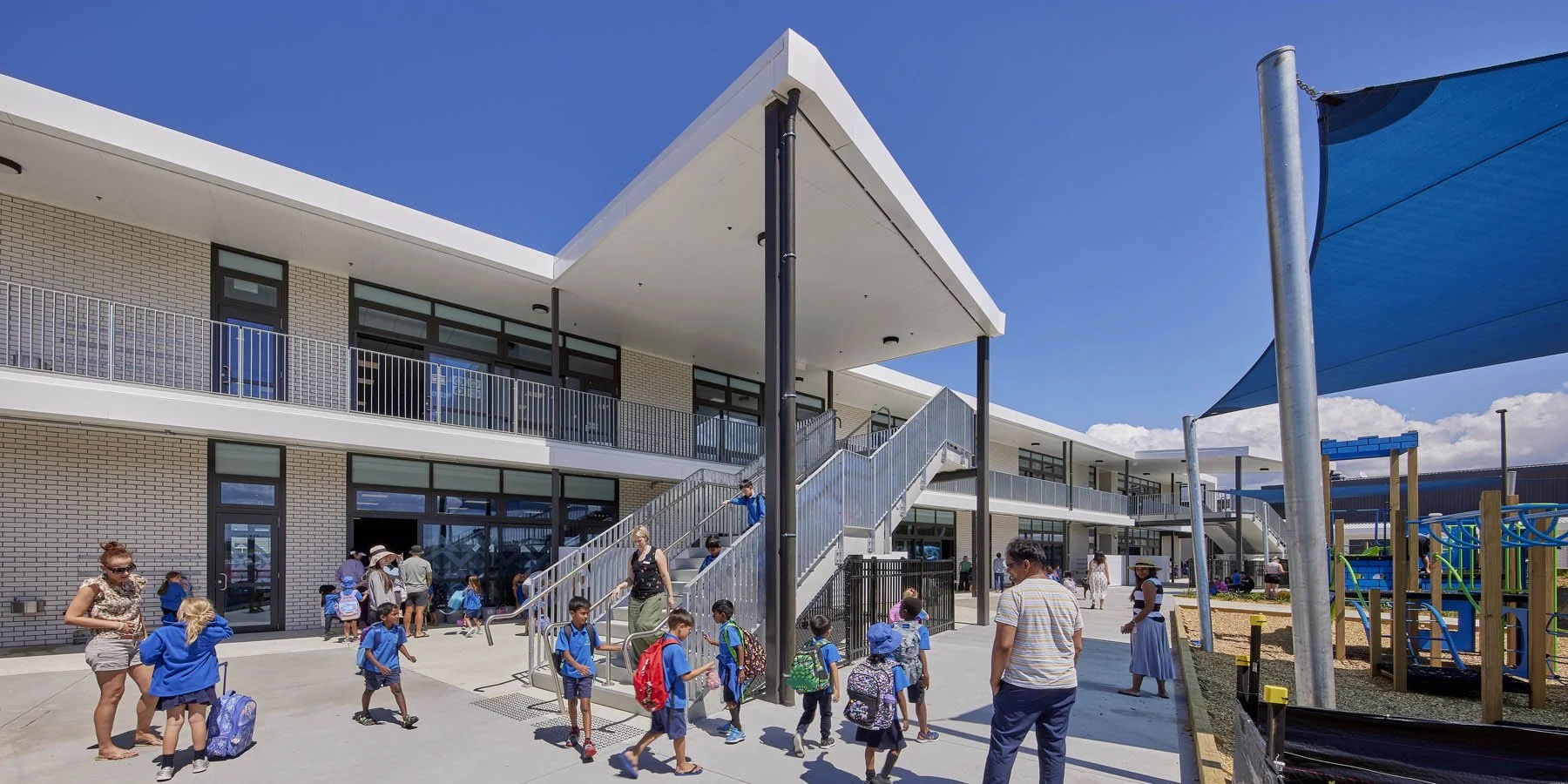Ahutoetoe School
Opened for term 1 of 2024, Ahutoetoe School at Milldale is the first primary school for the recently developed Milldale community on Aucklands’ North Shore. The school was developed from a successful reference design, customised and adapted for inclusive learning environments so all children can attend and participate at their local school, while ensuring their identities, languages, abilities and talents are recognised and affirmed.
The key foundation for the design of Ahutoetoe was the acknowledgment that all students learn differently and that diverse learning is likely to increase alongside shifts in society over time. The response to this was 3 classroom blocks, two of which are purpose-built, single level learning spaces to host the Wairau Valley Special School unit and the Northern Health School unit. This approach particularly addresses that diversity is becoming an increasing demand in our communities, without compromising life skills such as problem-solving, creativity and working collaboratively.
Location
Milldale, Auckland
Date Completed
2024
Client
Ministry of Education
Team
John Sofo
Photography
Michael Ng
Awards
Property Council NZ Industry Awards 2024 - Excellence: Education
The entrance to the school is anchored by the administration building, which also contains a large multipurpose hall consisting of two indoor courts, sized appropriately for primary aged students, changing room facilities, stage, and cafeteria.
These facilities can be isolated for afterhours community events such as sporting events and community gatherings. The large canopy creates a covered walkway that connects the admin building to the rest of the school.
A lane running through the site connects the 2 storey classrooms with the single storey specialty learning units, strengthening the design principal of student integration and collaboration.
The main building is a 2 storey, flexible learning space designed to be reconfigured and readapted as needed, with break out rooms and specialty learning spaces. The teaching block has extensive glazing which opens out onto outdoor learning and play spaces either side for a strong indoor-outdoor connection and passive surveillance.
The core of the classrooms is to create flexible design that are intended to be reconfigurable internally to suit the pedagogical needs of the school as required at the time. This is achieved by a simple square grid in a double storey configuration for the general classroom. The internal design paired with robust and long-lasting materials provides cost savings and ongoing low maintenance, with a whole-of-life approach to the project.
The flexible learning spaces are laid out in a middle, surrounded by large, medium, and small breakout areas and toilets. A shared creative maker space acts as hub to the two flexible learning spaces and provides an outlet for students to experiment with messy projects such as cooking and science projects.
Construction Company:
Form Building and Development
Project Manager:
Beca
Quantity Surveyor:
Rider Levett Bucknall Auckland Ltd
Landscape Architect:
Mace Architects
Civil Engineer:
Woods
Structural Engineer:
BGT Structures
Service Engineer:
Mesh Consulting Ltd
Mechanical Engineer:
Mesh Consulting Ltd
Like what you see?
Get in touch.
More projects


















